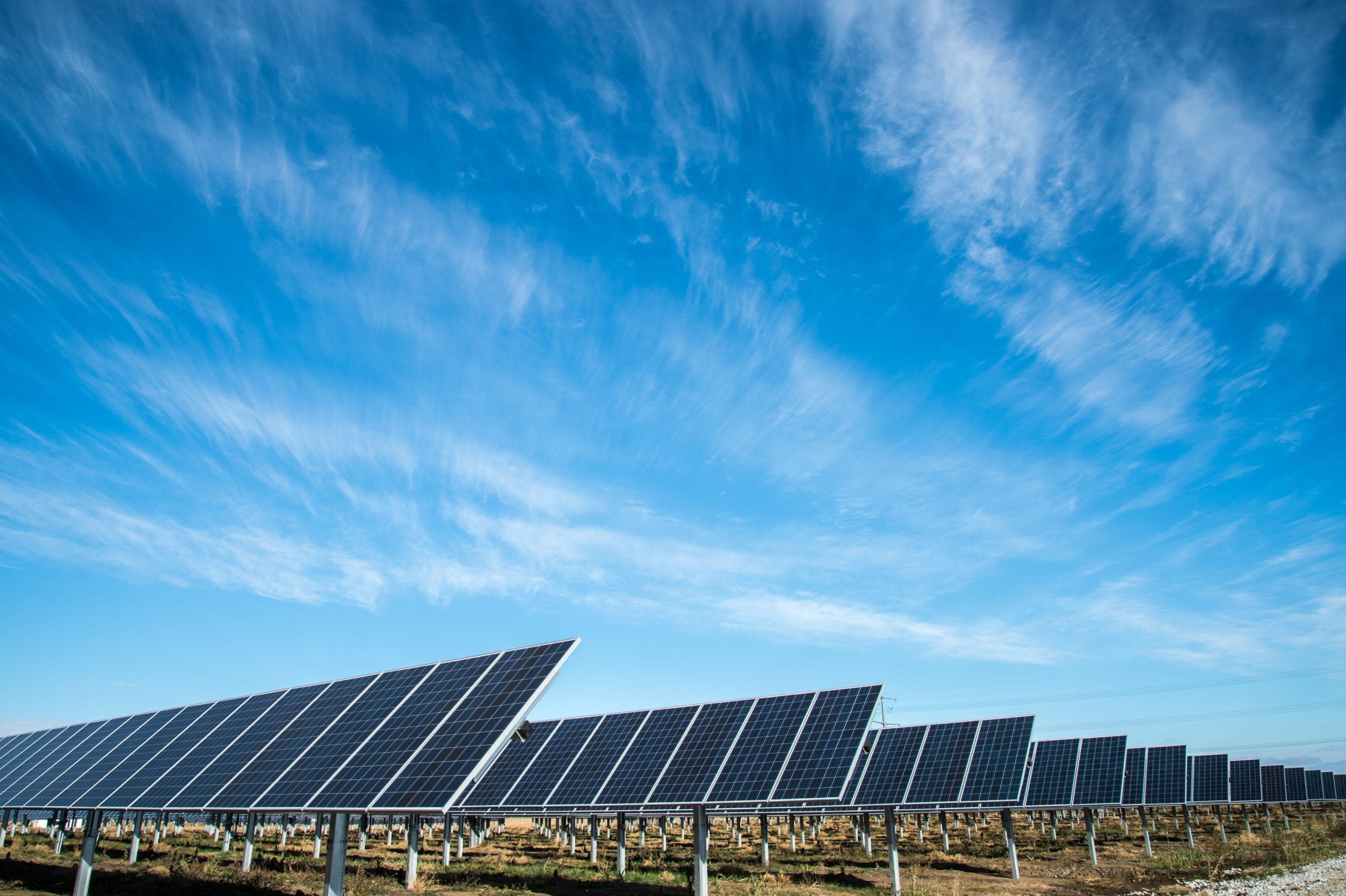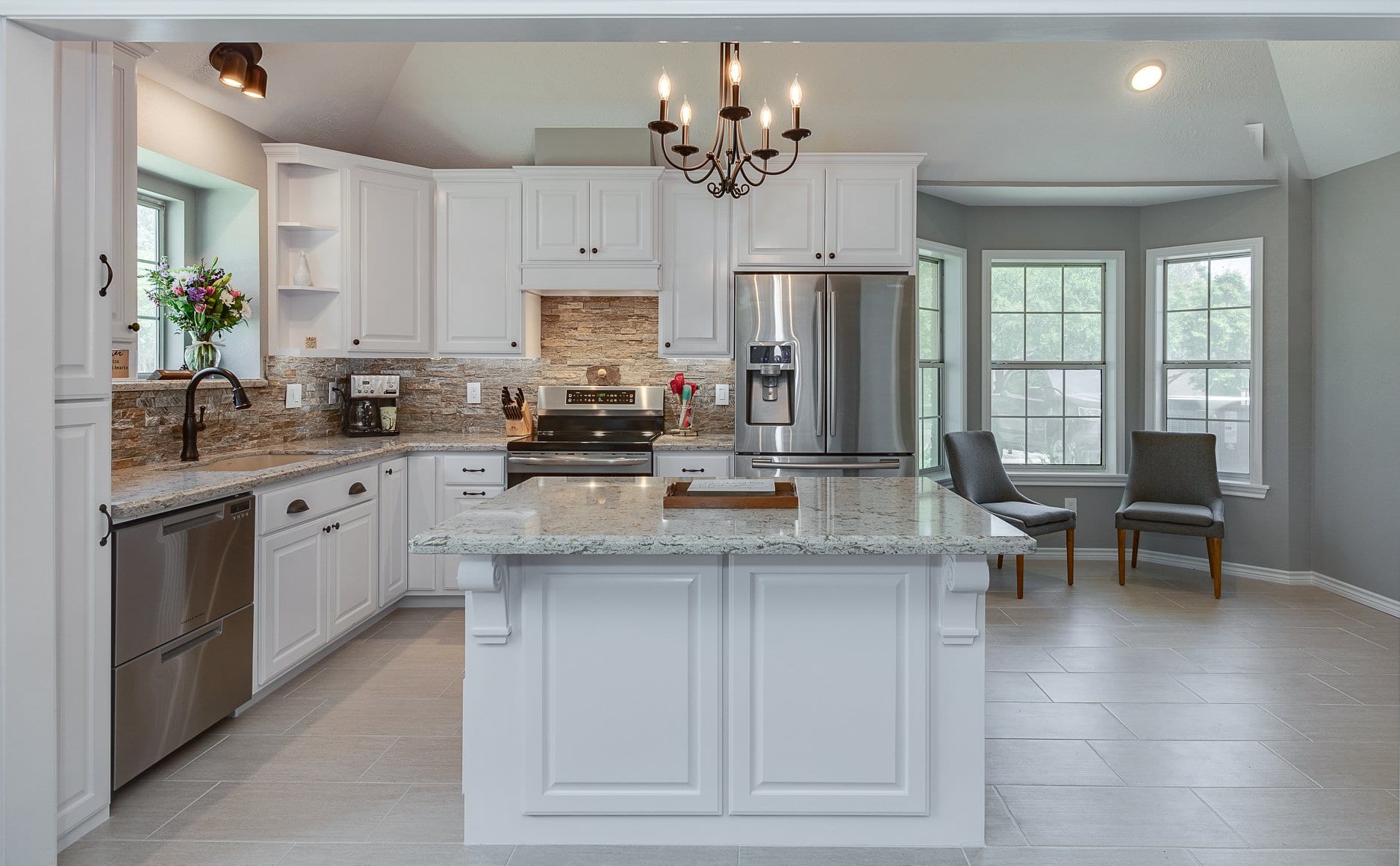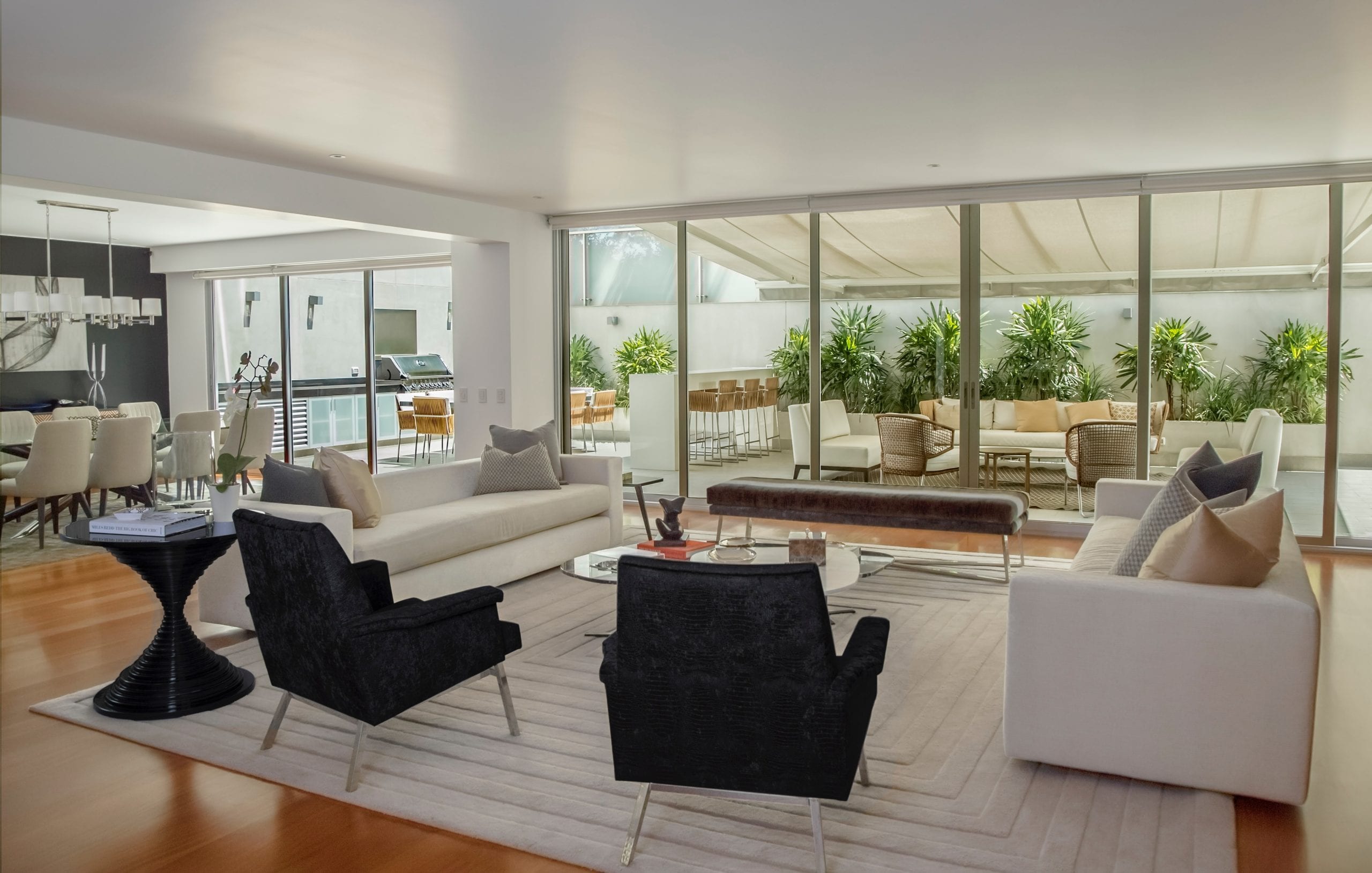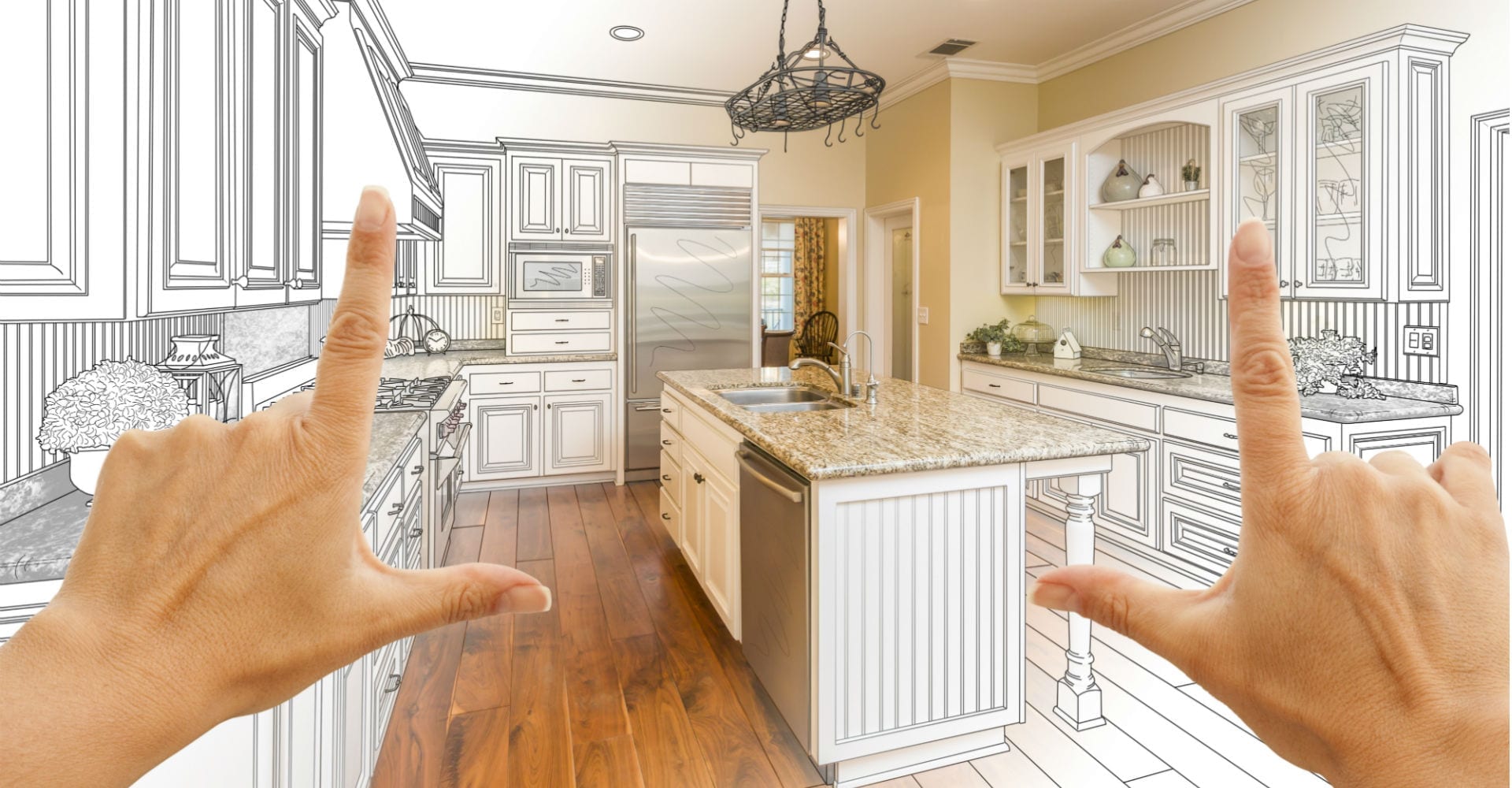
Walls in the south, like College Station, are very different from walls in other parts of the country.
One of the most important elements in Building Science as it relates to energy conservation is the building envelope. This roughly means the floor, walls and ceiling. The envelope is the interface between conditioned and non-conditioned space.
In this country we have developed wall systems that we think of as static (even though they are not.) What we mean by this is that the wall system does not interact with the environment on either side of the wall. Basically it is insulated and intended to minimize that interaction.
An example of a non-static, or dynamic, wall is adobe. An adobe wall is made up of a monolithic thermal mass that heats up during the day and cools during the night. Because the wall is relatively thick, the heat, from the outside in the summer and from the inside in the winter, does not have time to migrate through the wall before the outside temperatures change to reverse the direction of movement.
For many reasons, including labor costs, a manufacturing mindset and available resources, most of the country has developed wood frame and insulation exterior walls. We have not considered dynamic wall systems. As fuel prices and concerns about environmental depletion and global warming continue to rise, dynamic wall systems may prove fruitful in reducing building energy consumption and the use of harmful manufactured products such as Freon and foam insulation.
One approach to using thermal mass has been Insulated Concrete Forms (ICFs). These forms are made of foam insulation that, once placed, are filled with concrete providing an internal thermal mass. This is an interesting approach that may speak to some of the cognitive hurdles that we face in trying to think outside of our current mindset to improve building techniques. There are two telling aspects in the development of ICF technology.
First of all, this system takes a dynamic material: concrete, and isolates it inside foam insulation, thus pushing it toward being static. Studies show that in almost all applications, surrounding thermal mass by insulation is less effective than placing it on the outside.
Another interesting aspect of how this technology has developed is that it allows for an easily mechanized building process. The forms are manufactured in a plant and because they are lightweight they can be shipped relatively inexpensively to job sites at long distances.
The idea of static wall systems and production building has helped drive the development of ICFs. These aspects are interesting because they may exemplify what we can and cannot modify as we think about envelope systems. We are not necessarily confined to static systems, but it may be difficult to escape the gravity of this long-held mindset. Through the development of “green” building there has been a lot of focus placed on insulation. In recent years we have also become more aware of the impact of air infiltration. This has basically been recognition of the inevitable dynamic nature of a building. Our approach has largely been to reduce air infiltration, thus rendering the building less dynamic. While I would not argue against the need to control air infiltration, it does seem that perhaps we can make good use of dynamic systems, which may be assisted by somewhat of a cognitive shift in a naturally occurring prejudice against dynamic building systems.
At Stearns Design Build we have become fascinated with the idea of dynamic wall systems. Our perspective is that of a design build firm. We lack, but seek more, data. It is this desire for more information that is the motivation of this writing.
We hope to design and build a new shop and office space in the fairly near future that will use a cost-effective, dynamic, two chamber wall system that we hope to use to cool and heat the building without the use of refrigerants other than for de-humidification. As we move in this direction we hope to find thermodynamic understanding that will allow us to calculate, rather than guess at, the various components of this system for our particular hot, humid climate. It is our hope to eventually use this technology to build net-zero custom homes.
Next I will present a cross-section of the wall system and begin identifying the variables affecting the dynamic system.









