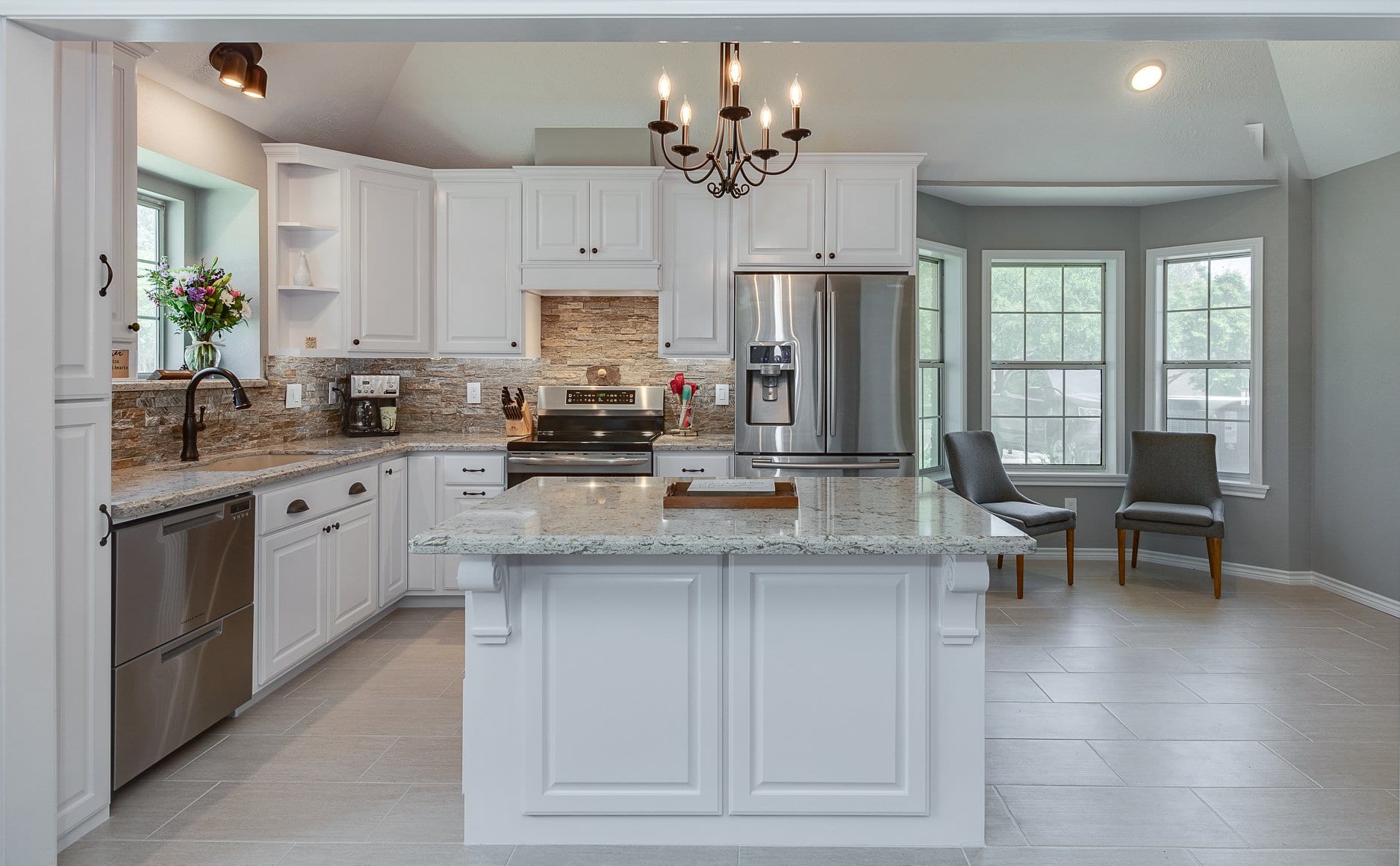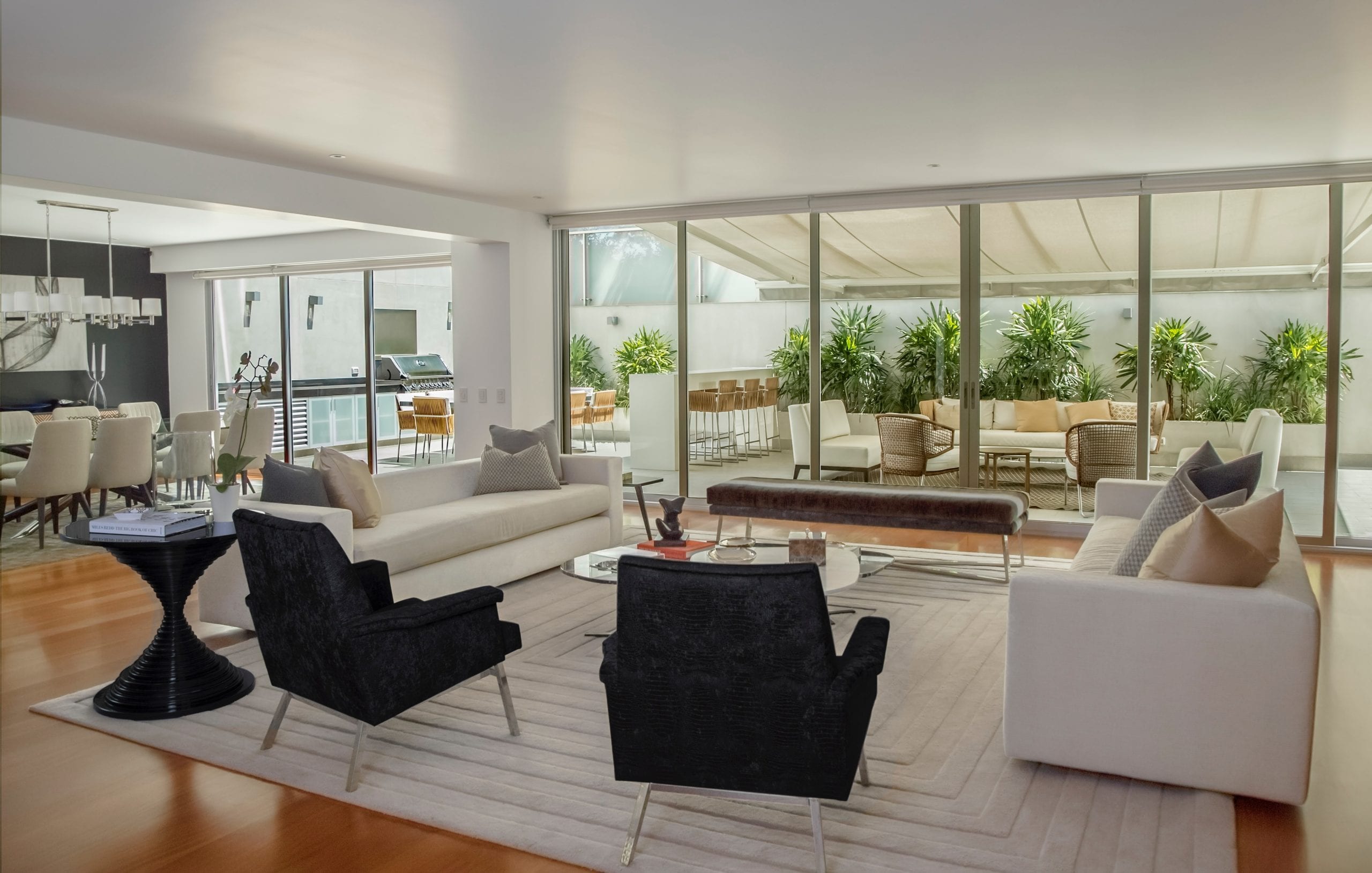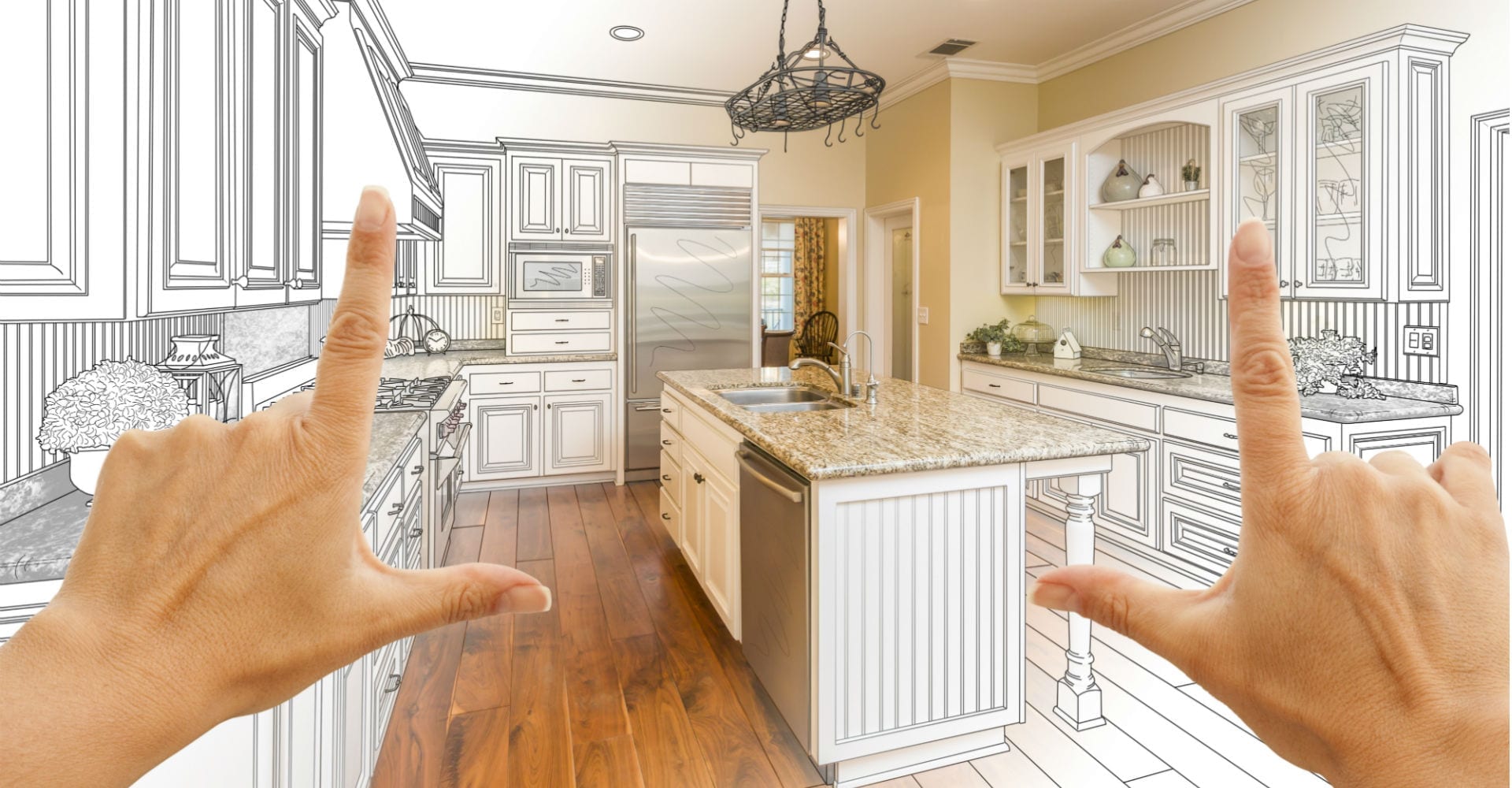I recently returned from the Greenbuild 2014 conference in New Orleans. This is an annual conference put on by the United States Green Building Committee (USGBC.) It is three days of intensive learning about a wide range of design and construction concepts that relate to creating a smarter and healthier built environment.
My favorite sessions this year had to do with Biophilia, which is the study of the positive effects of nature in our lives and ways to increase our exposure to nature in the built environment. The term and general concept has been around for many years, introduced by E. O. Wilson in his book by the same name. But it has only relatively recently been picked up by the design community.
This is a thrilling development for us at Stearns Design Build, as it is so similar to our own theory of design that we call Transitions. Transitions is built on the knowledge that connection to nature and natural rhythms creates happiness. We know, for example, that people who know what time the sun rises and sets, or what phase the moon is in, consistently report a higher level of happiness and contentment. So the question becomes: in the modern world of rather insular homes, how do we create these connections for people?
The most predominant feature on the modern American home is the cavernous garage, with doors that open mechanically, swallowing cars, saving drivers and passengers from interaction with neighbors that they do not know. The backyards of most homes are no less isolating. Surrounded by a tall privacy fence, maintaining protection form neighbors and natural surroundings. Most of the trees that the yard may have once had were taken down during construction and replaced with turf that requires weekly maintenance and large amounts of pesticides and herbicides.
At one time American homes had large front porches that provide a fresh air room with access to neighbors who were frequently out for a walk. Those porches have shrunk and, if they exist at all, are a façade feature too narrow to accommodate a chair.
Modern residential design creates homes that isolate us from both community and nature.
The Ancient Greek word for community was koinonia. But it was more often used as a verb rather than a noun. It also translated as share, participate jointly and intimacy. This is the word that got translated to “fellowship” in the New Testament of the Bible. For us, community has become a place or a group of people: a passive noun, not an active verb describing how we are in community.
The philosopher Martin Heidegger, in his book What Is Called Thinking, spoke about the separation of the self from nature in language and in thought. This separation is the source of modern angst. This angst belongs to us and to all of nature. When we do not view ourselves as a part of nature, it becomes easy to view nature only as expendable resource. Heidegger said, “Nature becomes a gigantic gasoline station, an energy source for modern technology and industry.” Angst manifest in nature as climate change, habitat destruction, smog and extinction.
Our Transitions theory of design seeks to assuage modern angst through the phenomenology of design. By placing us in the context of our surroundings, both natural and community, we can impact who we are and provide a sense of connection and transcendence in the world. This bold undertaking is the essence of humbling, as we must recognize that we are a part of, and not apart from, larger systems.
To the extent that we seek “green” or sustainable solutions, it is not enough to consider the resources that we use in building, we must consider our relationship to all resources. We must design homes that put us into relationship with life’s resources so that we can become aware of our part of a process of dynamic balance.










