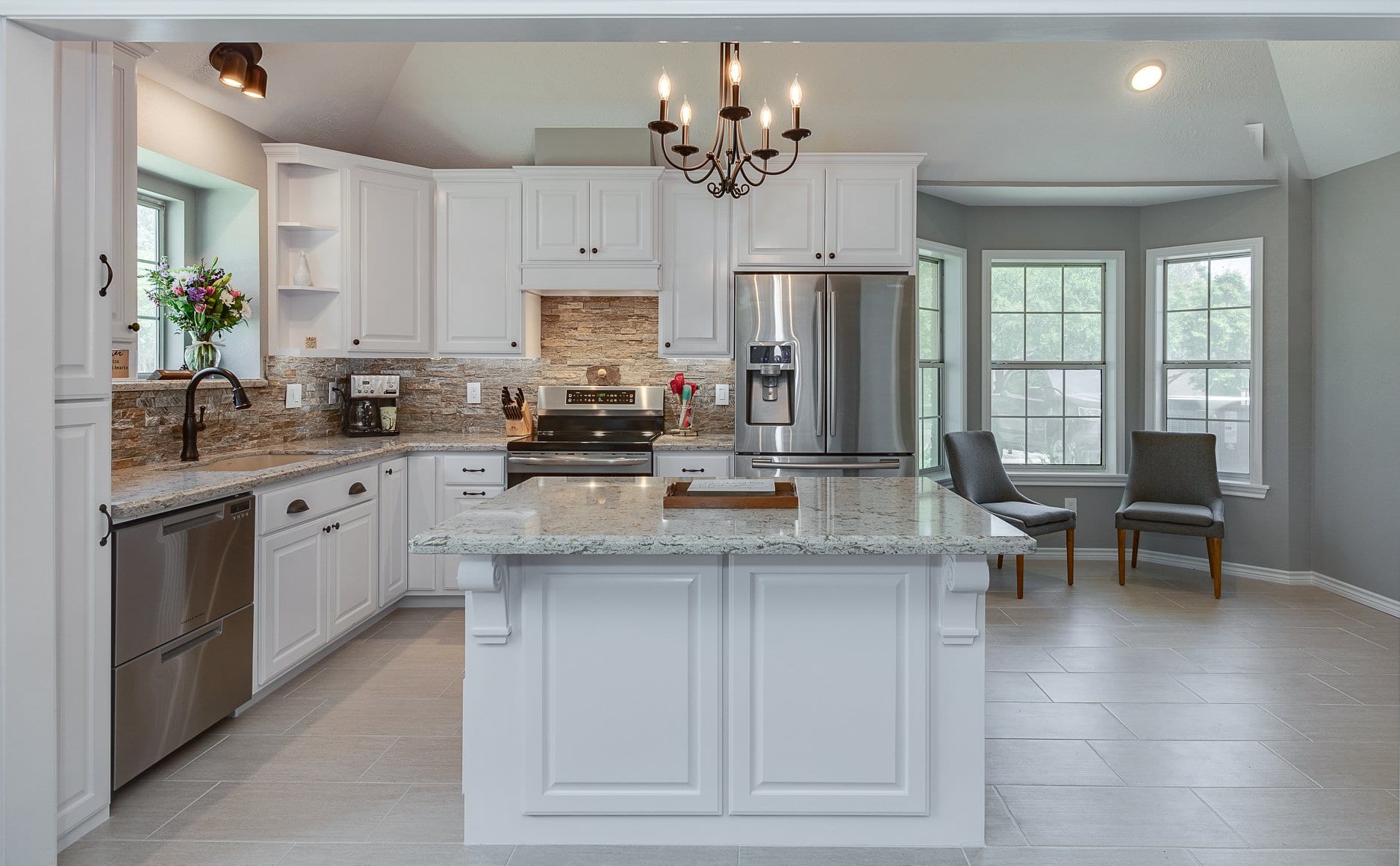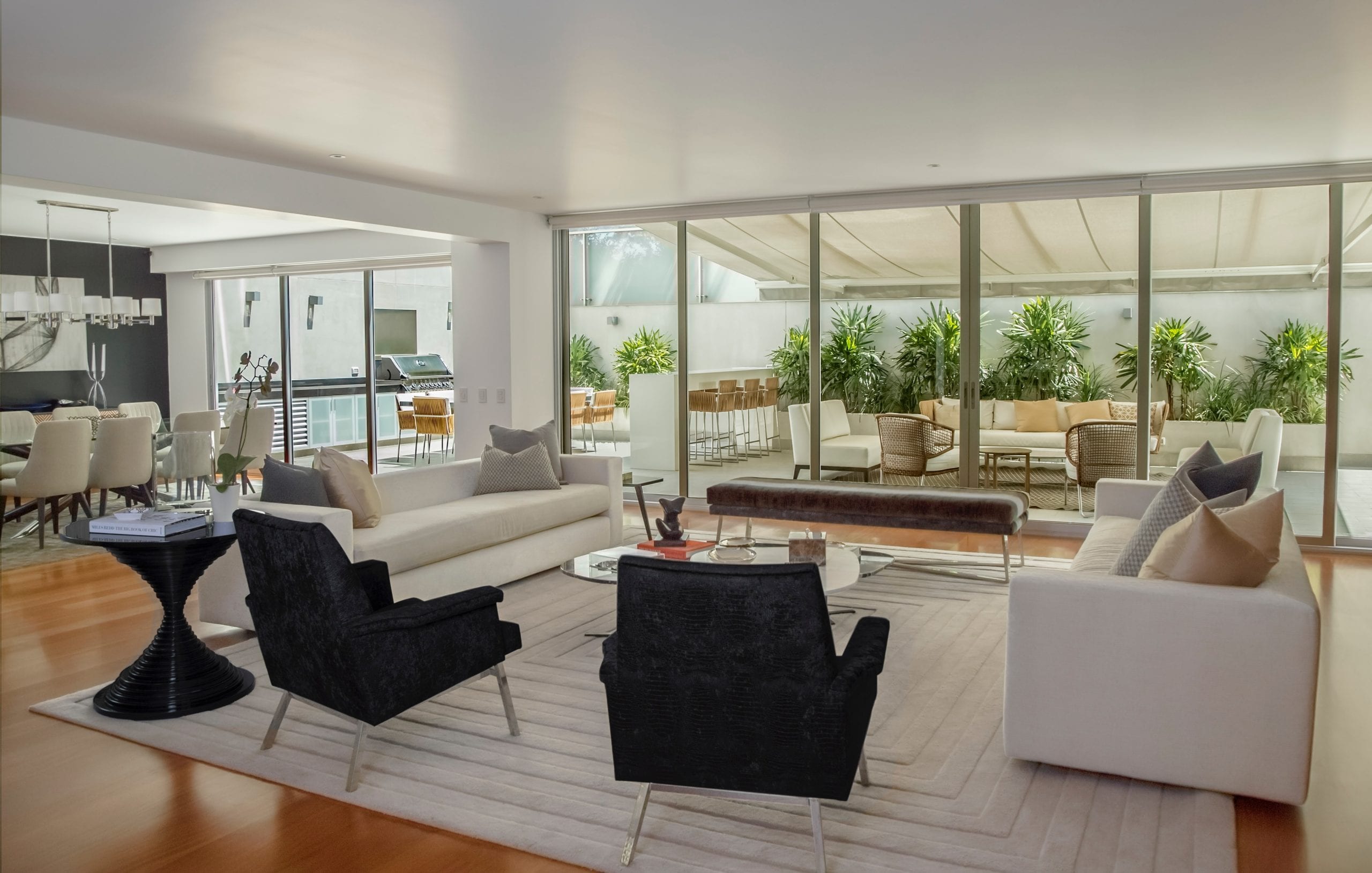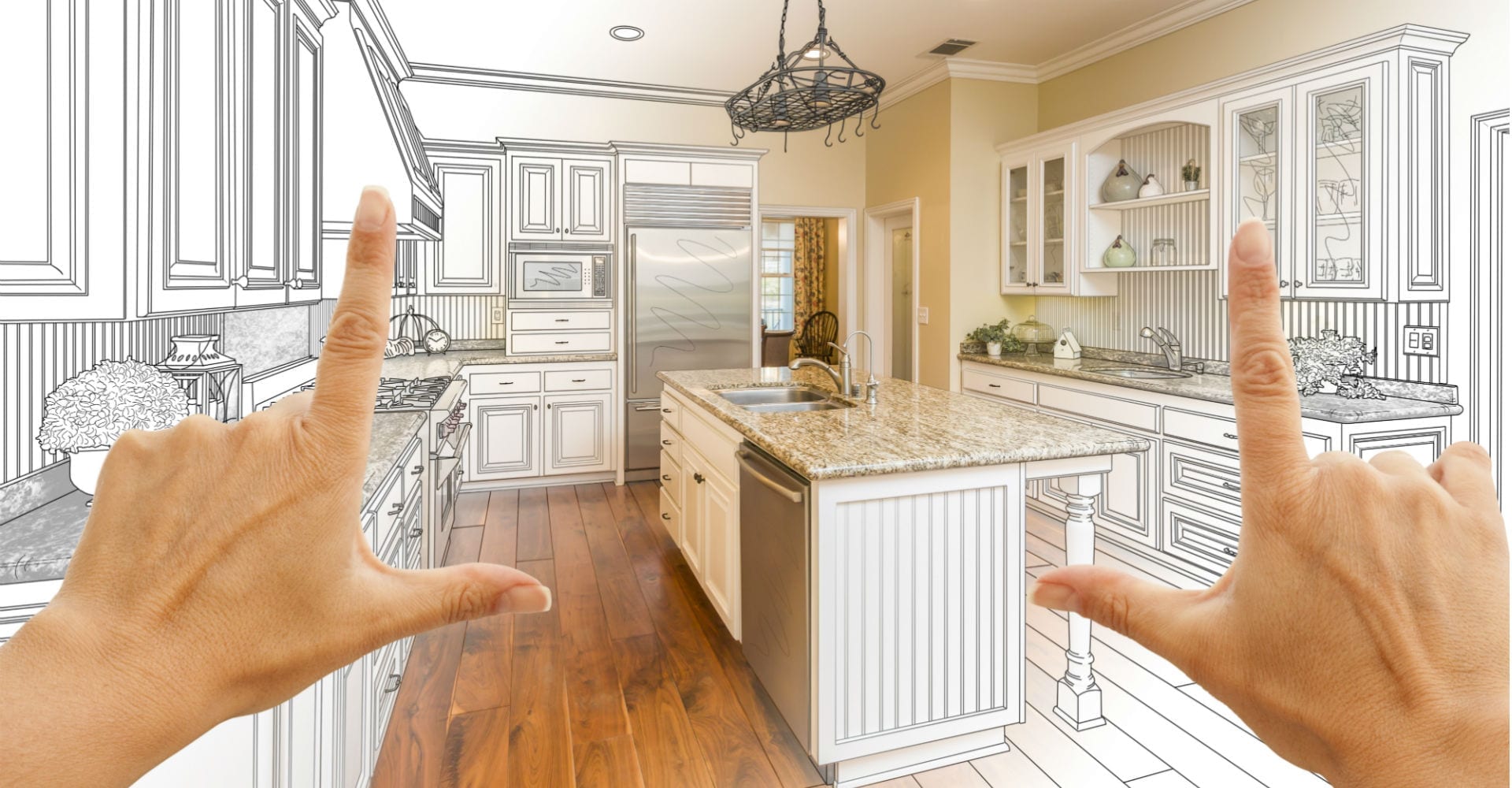Continuing from our last post, Accessibility in Bathroom Design – Part 1, here are some more ways to make your bathroom safe as you age.
If you’re serious about making your bathroom accessible, you can replace or adapt your major bathroom features, including your toilet, sinks, shower, and bathtub.
- Your toilet should be ADA designed, typically about 16.5 inches high (excluding the seat).
- At least one sink should have break-in cabinetry so a wheelchair can fit below. This sink can also be wall mounted, with storage usually located in a low vanity in another part of the bathroom.
- Your shower should be curbless to prevent the possibility of tripping and to ensure smooth access for a person in a wheelchair or on crutches. In addition, many sleek drains help keep your barrier-free shower from flooding your bathroom. If you plan on having a curbless shower, you might consider tiling most of the wall space (& all of the floor space) in the remainder of your bathroom. This will prevent mold or damage to drywall if water splashes these areas.
- The tub in your accessible bathroom should have a pull-down seat or seat built into the surround. Or, you can select a bathtub with a door that allows you to walk into it instead of climbing over the surround. Bathtub faucets should be near enough to the seat or walk-in entry to be within easy reach while in use.
- Install grab bars around the toilet, in the shower, and near the tub. These bars can be horizontal, vertical, L-shaped, or diagonal. The variety of options means you can find the perfect fit for your needs and design desires.
Don’t forget to explore green materials and design techniques for your bathroom. Your accessible space can be functional, efficient in its water use, beautiful, and long-lasting if thought is put into its design and construction.















