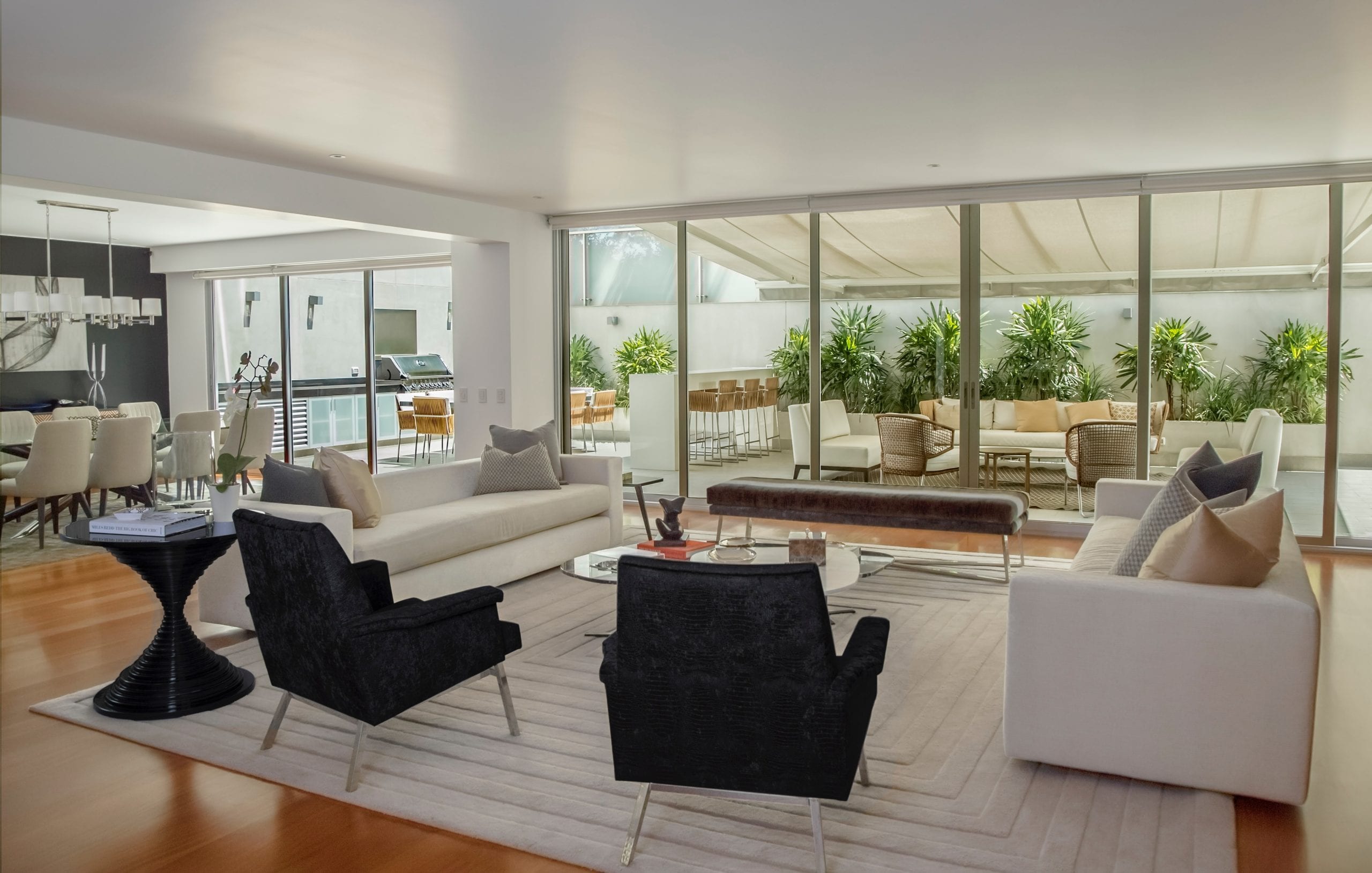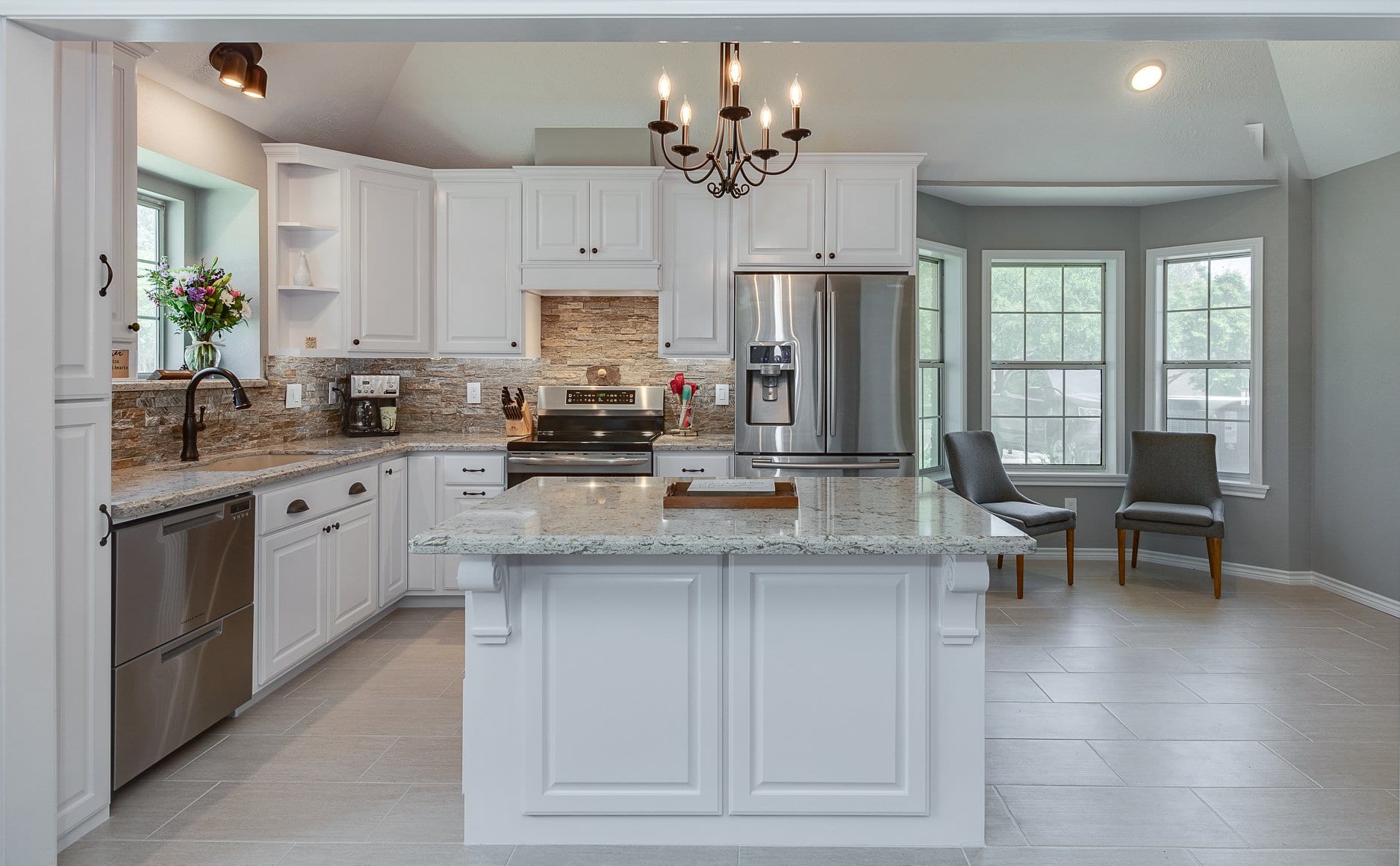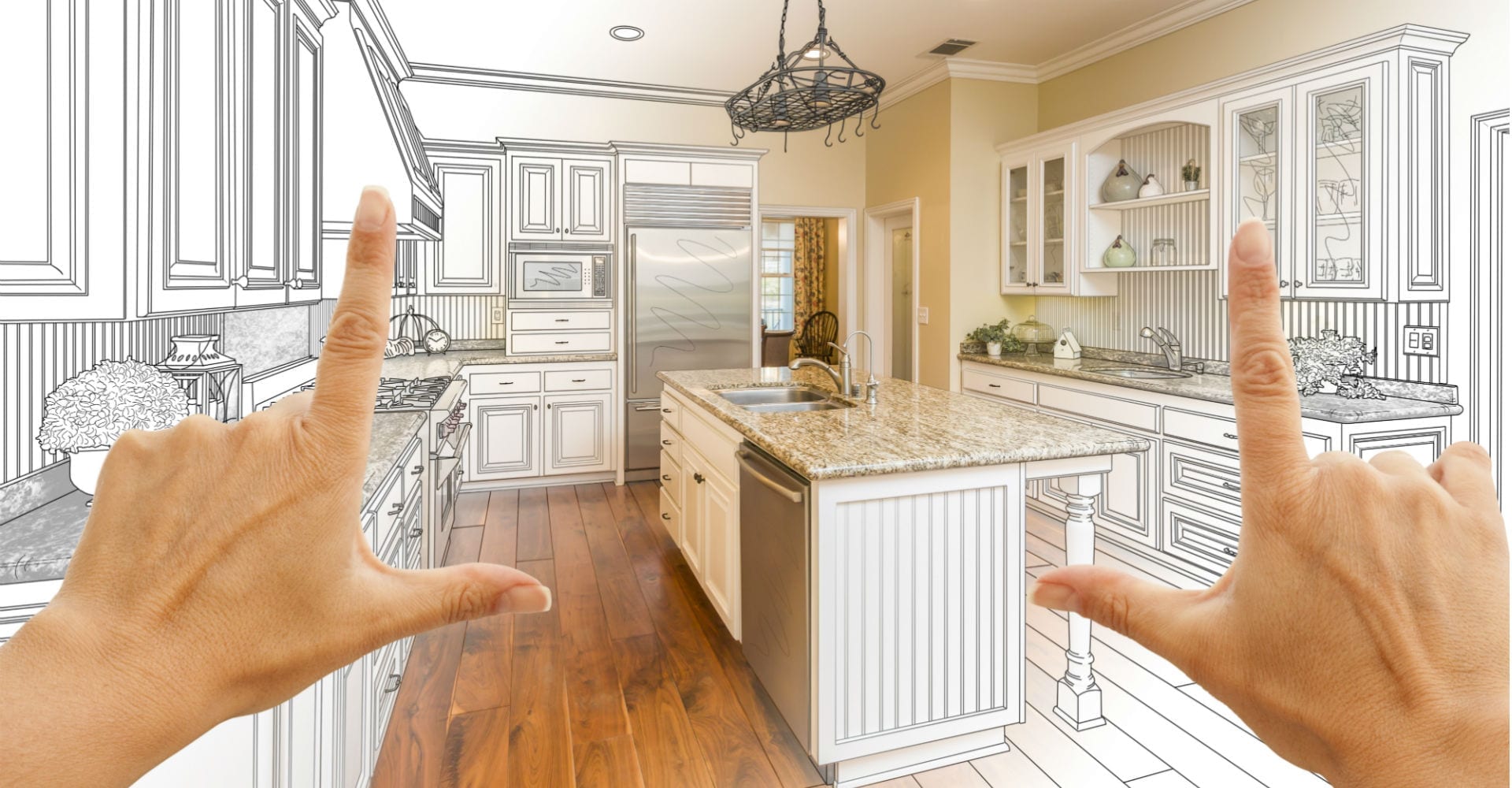Maybe your family is welcoming a new member or an aging parent. Maybe you’ve grown tired of the small home you’re living in and want more room to breathe. Whatever reason it is, you have concluded that you need more space. But where do you start?
From getting design ideas to figuring out a budget, we have broken down the basic planning process for a home addition into five easy steps. It’s not as stressful if you take it one step at a time, so take a deep breath and let’s start.
Step 1: Property Lines
Before developing a plot plan, you need to locate your property lines. This is an important process because local codes have certain legal restrictions regarding the distance between your home and your neighbor’s property. These are called setbacks.
You’ll need to make sure the new addition is not built outside the jurisdictional setbacks under local zoning laws. Skipping this step puts you at risk of having difficulty selling your home or even of having to tear down the addition
Step 2: Cost
Before design can begin, a budget must be developed. Unless you have unlimited resources, design must be directed by the budget. There is no upper end to what you can spend. Many people make the mistake of believing that they can add on to their home for the same square foot cost that new homes are built. Unfortunately, that is just not the case. Here are three things to keep in mind about remodeling.
- New home construction does not deal with demolition, building old to new or people living in the job site.
- New home construction has a huge advantage in economies of scale.
- One of the things that most people want to overcome when they are remodeling is cheap builder-grade materials.
Step 3: Prioritize
To manage a budget, you must know your priorities. What are the needs and what the wants. Among the wants, which are most important. Most families looking at an addition have to make difficult compromises to meet their budget needs.
Step 4: Design
Steve Jobs said, “Design is a funny word. Some people think design means how it looks. But of course, if you dig deeper, it’s really how it works.” Your home should work well for you and it should be beautiful. Most homes come from generic patterns that do not work for the specific needs of their inhabitants. Take note of what you have and plan to have, what needs storage, what needs wall space. Take note of what evokes emotion for you. Design a space that fits and reflects who you are. When done well, designing your home, or even just an addition to it should be joyful and cathartic.
Step 5: Your Team
Whether you hire a designer and then a contractor, you hire a design/build firm, or you do it yourself, you must have a team. Home additions are complex projects that require a high level of expertise. We have seen a few DIY projects that turned out well. We have seen far more that did not, even to the point of diminishing the value of the home. In our very biased opinion hiring a design/build firm is the way to go.












